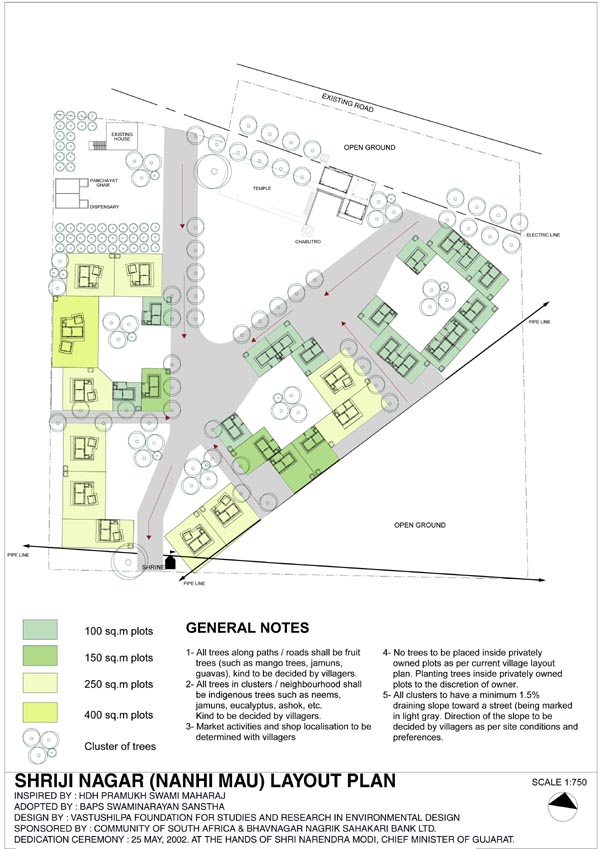Village Shrijinagar, Ta. Mandvi, Dist. Kachchh
Inspired by : HDH Pramukh Swami Maharaj.
Adopted by : BAPS Swaminarayan Sanstha
Sponsored by : Community of South Africa and Shri Bhavnagar Nagarik Sahakari Bank Ltd.
Dedication Ceremony on 25 May 2002
There are 30 houses for 30 families. The village is well electrified but does not have adequate communication facilities. The size of the agricultural fields is small. Moreover, repeated droughts and water scarcity makes life difficult for man and animal alike. This village has more than hundred milk-yielding animals which were gradually dying because of the above reasons.
At this critical juncture, BAPS saints came to the rescue of the village two years back and offered two quintals of cattle fodder on a daily basis, a practice which continues even today.
The 2001 earthquake razed the entire village to the ground and the villagers had only one hope to rebuild their broken world and homes - BAPS. BAPS, as usual accepted the responsibility with graceful dedication, and have returned more than what was asked for and a new village SHRIJINAGAR was born to rehabilitate the affected people of Nani Mau.
Details of Shrijinagar :
Shrijinagar: 55 kms from Bhuj, towards Mandvi.
Population: 30 Houses with 150 affected people.
Composition Of Population :
|
Caste
|
Families
|
|
Darbar |
28
|
|
Goswami |
01
|
|
Muslim |
01
|
Most of them are illiterate and their major occupation is agriculture and livestock. It is worth noting that most villagers abstain from smoking and liquor after their association with BAPS saints.
Main Crops :
Groundnut, Wheat, Bajri, Castor, Cotton, Vegetables and Banana.
Fact Sheet - Construction
|
Total Land Area |
4.5 Acres |
|
Total Court Yards |
4 |
|
Total Houses |
30 : Type A: 01, Type B: 10 Type C: 19 |
|
Main and Side Road |
325 Mts. |
Fact Sheet - Timeline
|
Foundation Ceremony |
30 June 2001 |
Allocation of land and governmental procedures took some time. No sooner land for the new village was allotted, Bhumi pujan was performed on 30.06.2001. |
|
Construction Work Started |
August 2001 |
|
Dedication Ceremony |
25 May 2002 |
Fact Sheet - 30 Houses
|
Type
|
A
|
B
|
C
|
|
Plot |
16 m. x 25 m. = 400 sq. m. |
12 Mt. x 20 Mt. = 250 sq. m. |
100 sq. m. |
|
Built up |
54.08 sq. m. |
43.20 sq. m. |
|
|
Actual |
50.00 sq. m. |
43.20 sq. m. |
30.00 sq. m. |
|
Front |
7.20 m. |
7.20 m. |
|
|
Sides |
9.20 m. & 6.0 m. |
6.00 m. |
|
|
Accommodation |
3 rooms, kitchen, toilet, veranda |
2 rooms, kitchen, toilet, veranda |
2 rooms, toilet, veranda |
|
Total Houses |
1 |
10 |
19 |
Additional Insfrastructural Amenities in Gunatitpur
1) Main Entrance Gate
-
It is 24' high and 31' wide and is visible from a great distance. It open-heartedly welcomes all visitors. It has two large donation plaques in black granite with gold-leafed letters, one in Gujarati and another in English which gives information about the village, the Inspirer, the sponsors, inauguration and other data.
5) Socio Spiritual Cultural Centre
10) Electricity & Street lights
11) Chabutaro (square for feeding birds)
